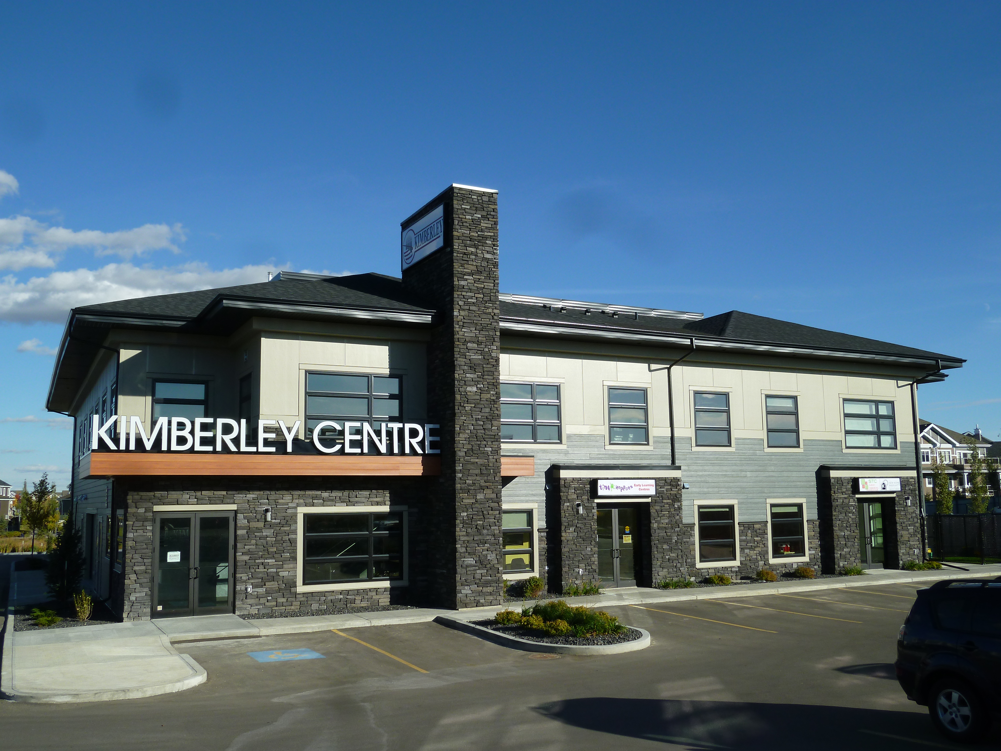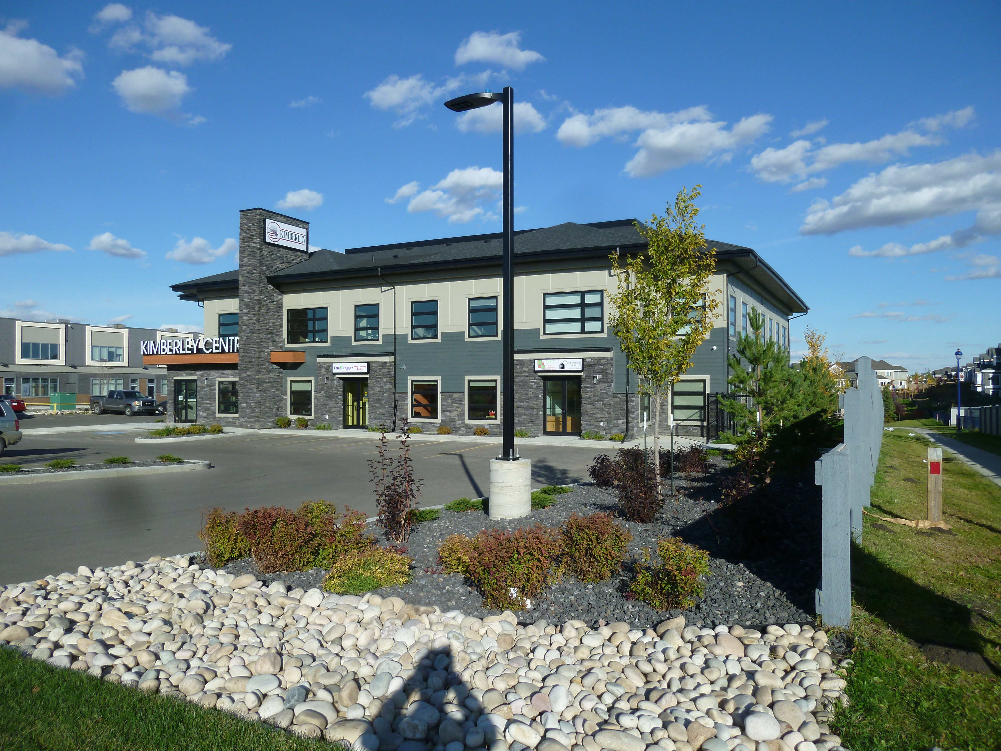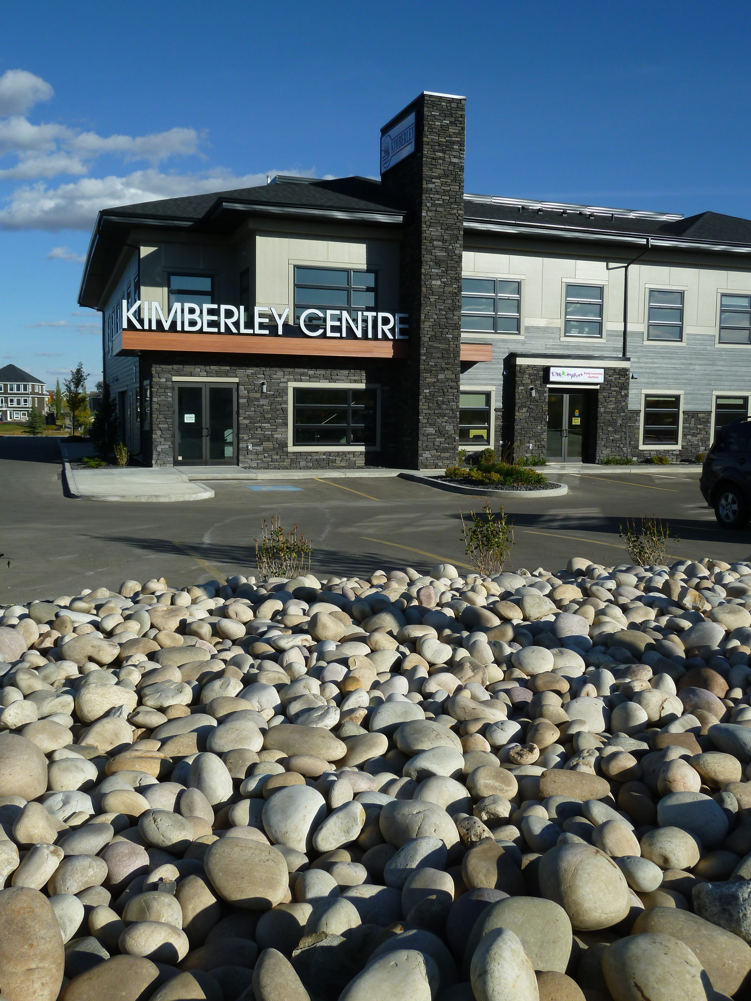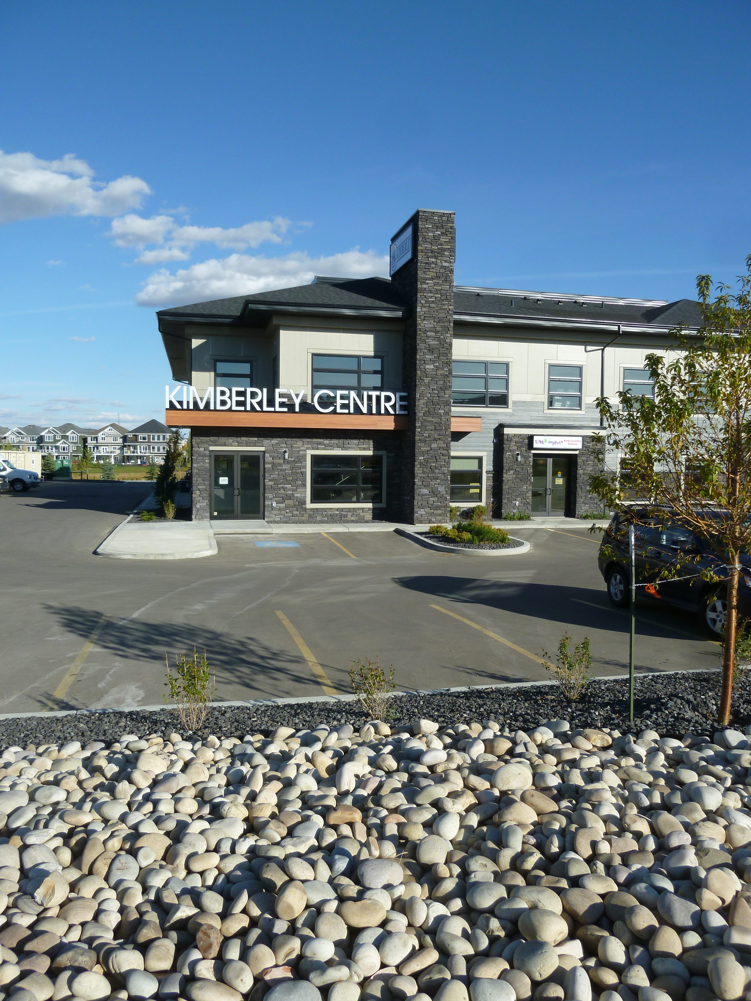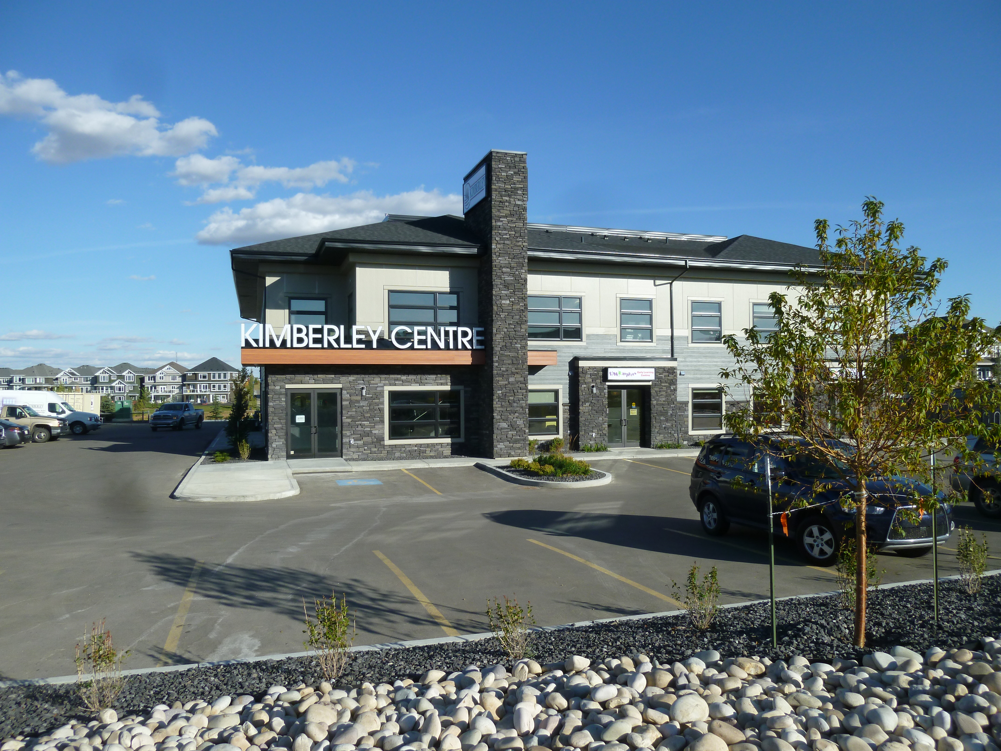Kimberley Centre Office
Kimberley Centre is a two storey wood-framed office building that was designed to accommodate the Tiny Hoppers Daycare and the ANWHP Office.
Brian Allsopp Architect Ltd. provided full architectural design services including site planning, programming, and interior design.
Project Name - Kimberley Centre Office
Typology - Commercial
Location - 2335 90B St. SW, Edmonton, AB
Year - 2017
Status - Completed
Size - 16, 525 Sq. ft


