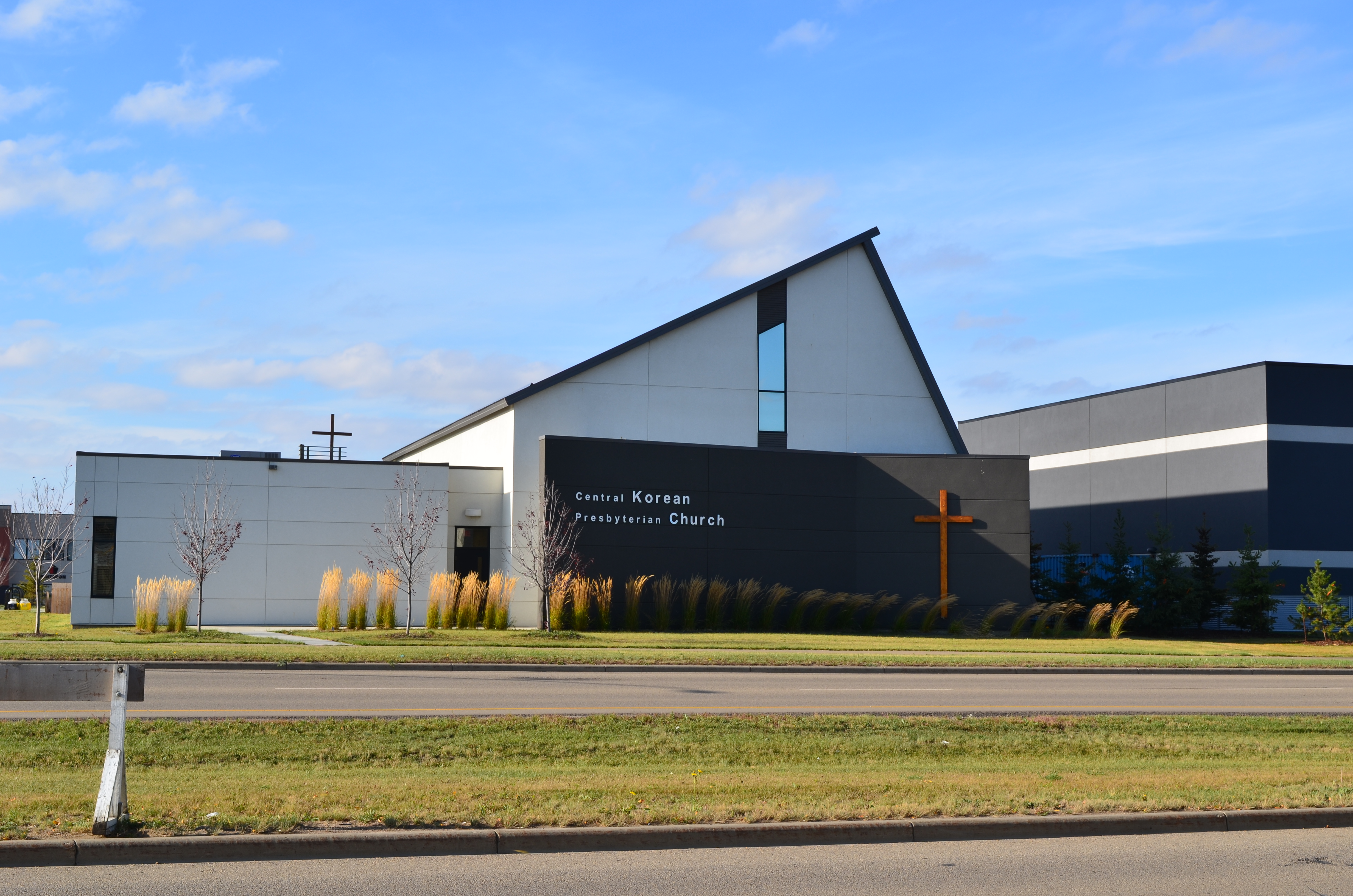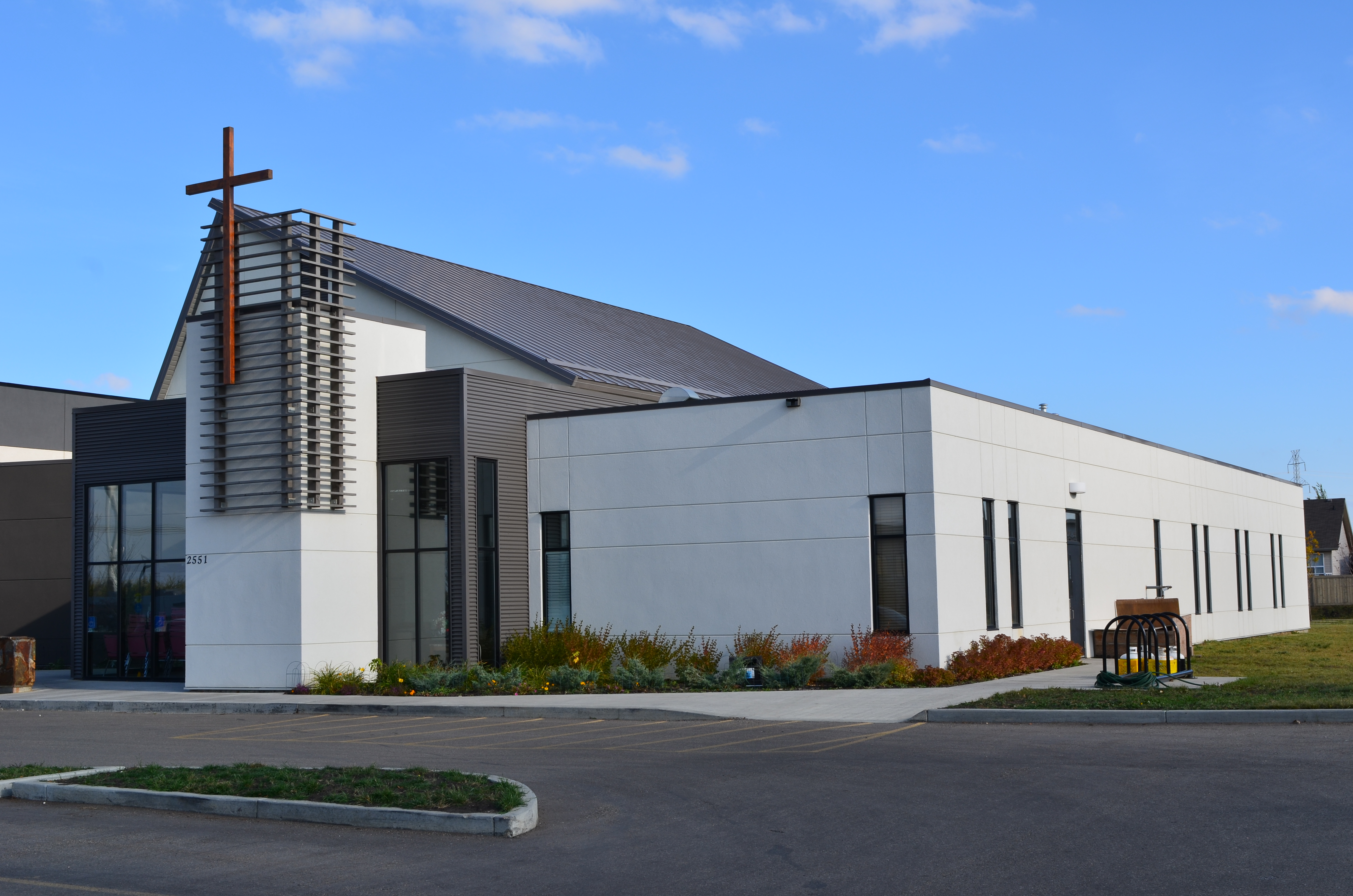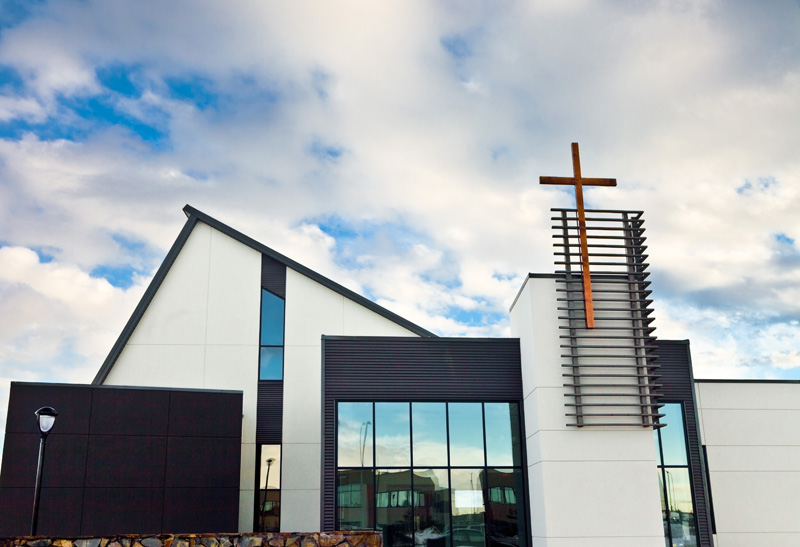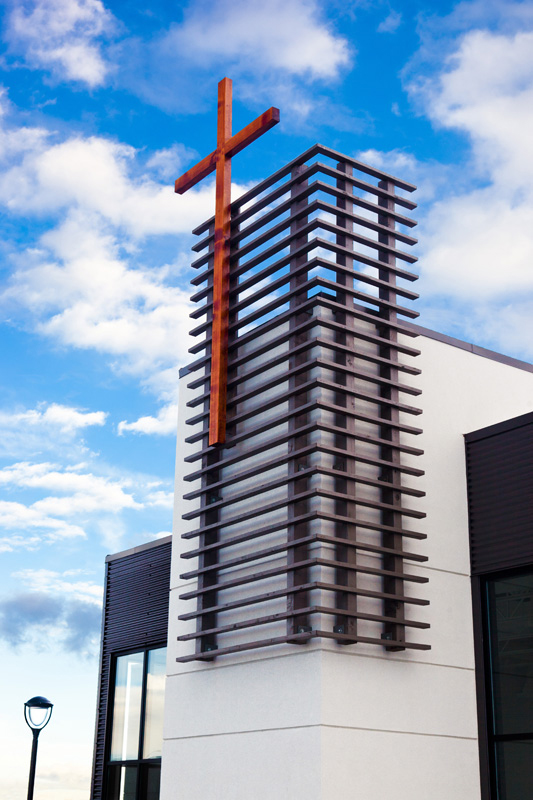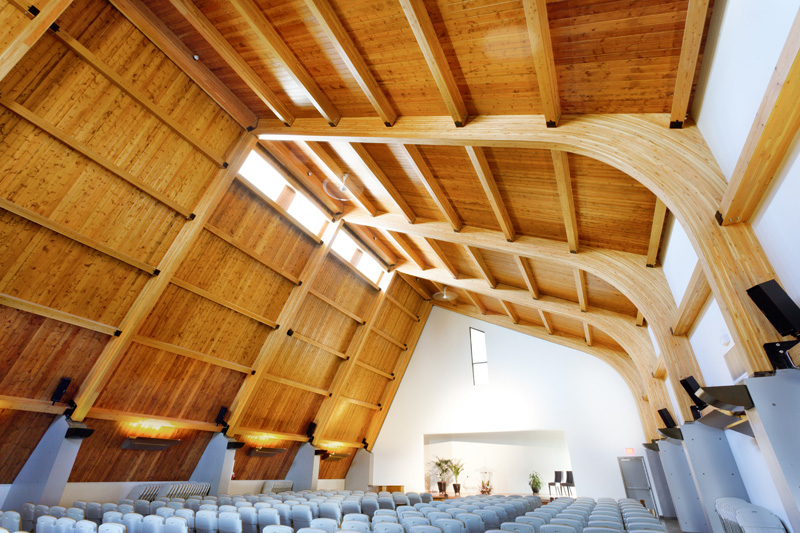Korean Presbyterian Church
This commission for the Edmonton Central Korean Presbyterian Church involved a two storey church with a 120 seat auditorium, offices, kitchen, lobby and classrooms.
Brian Allsopp Architect Ltd. provided full architectural design services including programming, base building core and shell.
Project Name - Korean Presbyterian Church
Typology - Religious
Location - 2551 Ellwood Drive SW, Edmonton, AB
Year - 2010
Status - Completed
Size - 9, 300 Sq. ft


