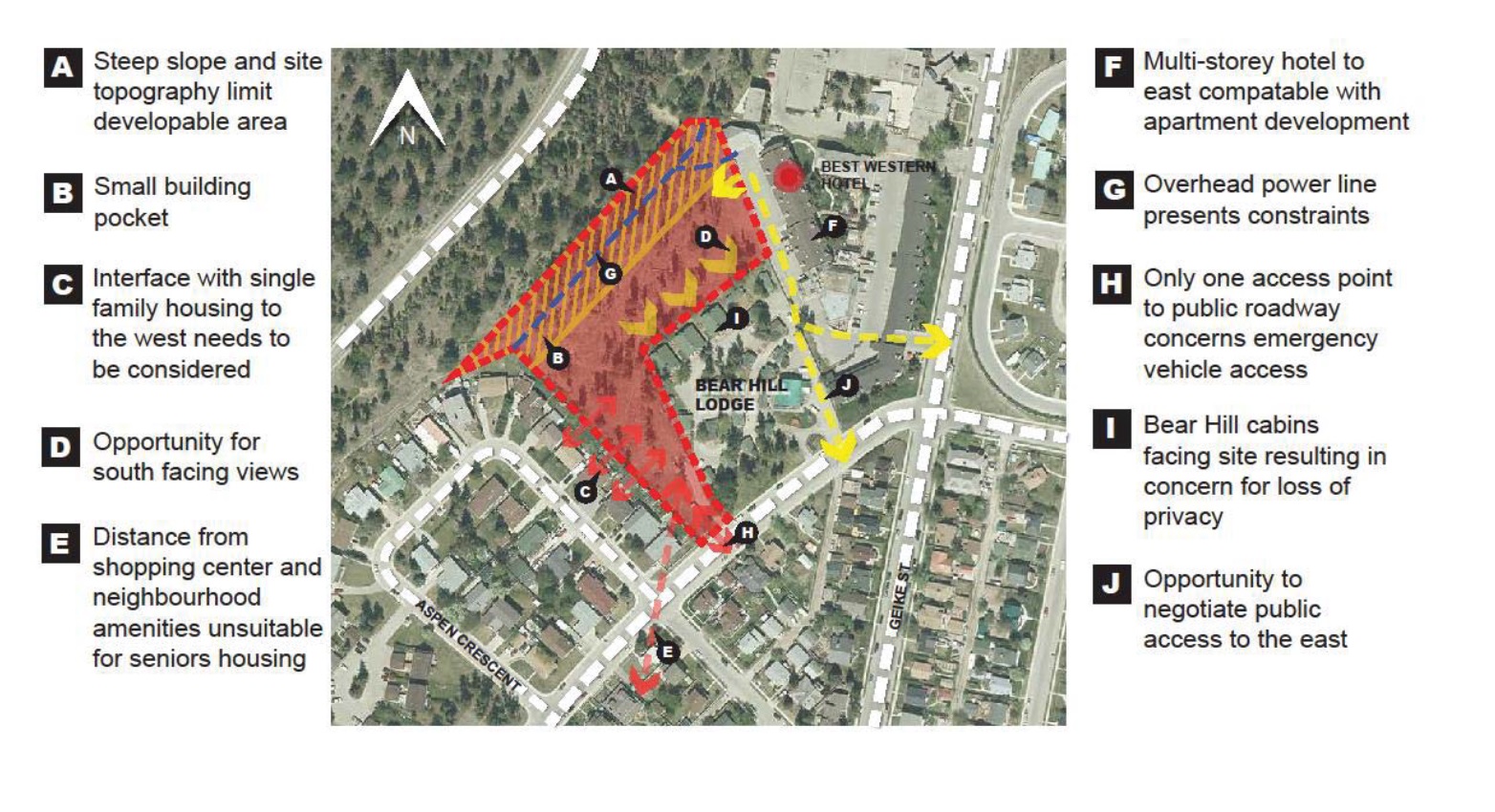Jasper Staff Housing
This joint planning and design project with ParioPlan Inc. for the Municipality of Jasper addresses the shortage of staff and senior's housing through participatory charette with the community.
A careful consideration of the three different site contexts led to terraced built forms that responded to surrounding buildings while reflecting Mountain Architecture, universal accessibility, ample vehicle circulation and connection to Jasper's commercial corridor.
Sightlines to the mountains are carefully preserved while the massing is strategically broken up into small components.
Project Name - Jasper Staff Housing
Typology - Residential
Location - Jasper, AB
Year - 2018 - Present
Status - Ongoing
Size - 7.59 Acres (3 Sites)



